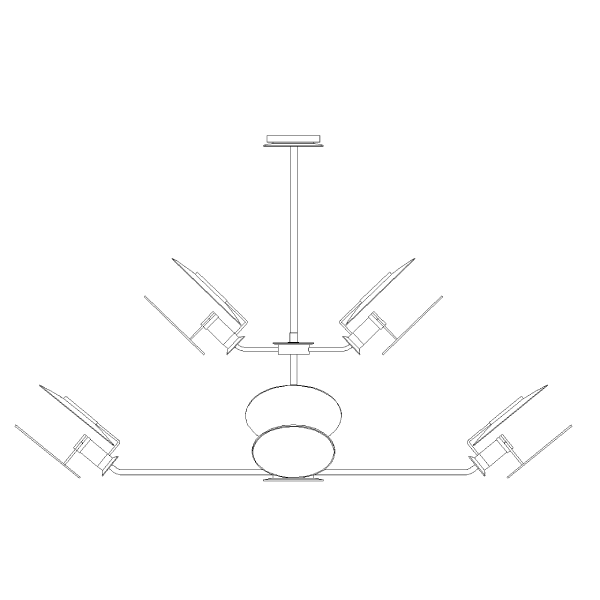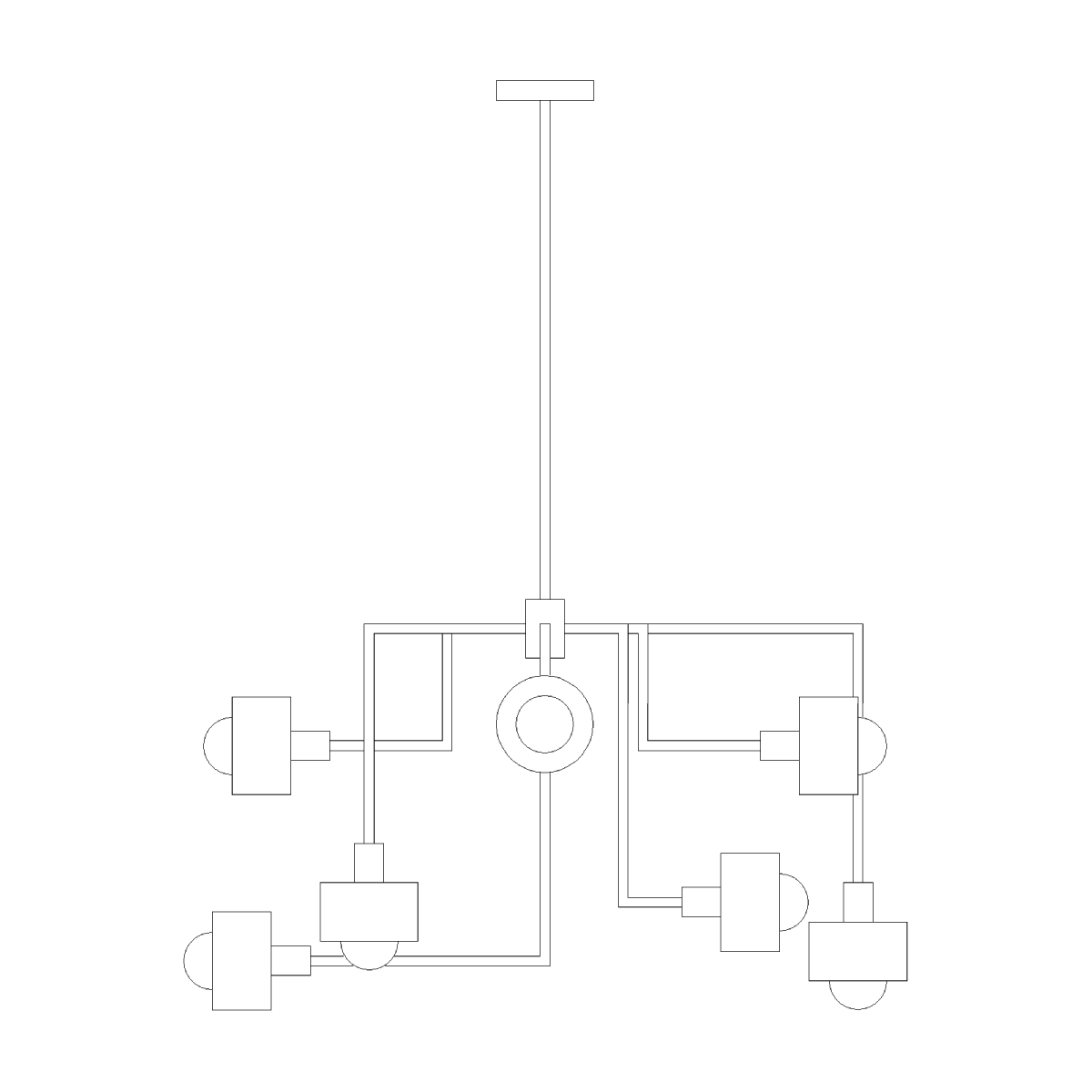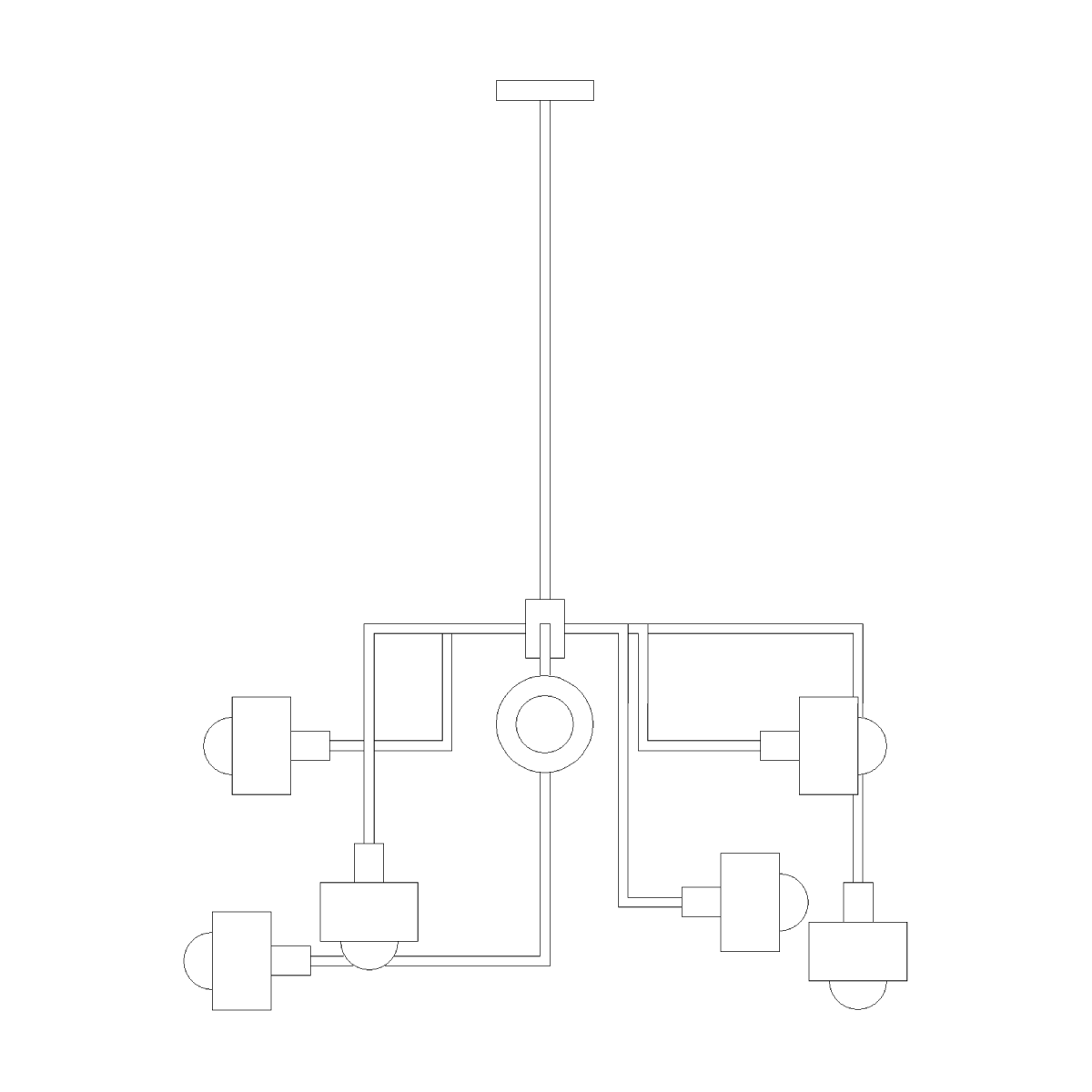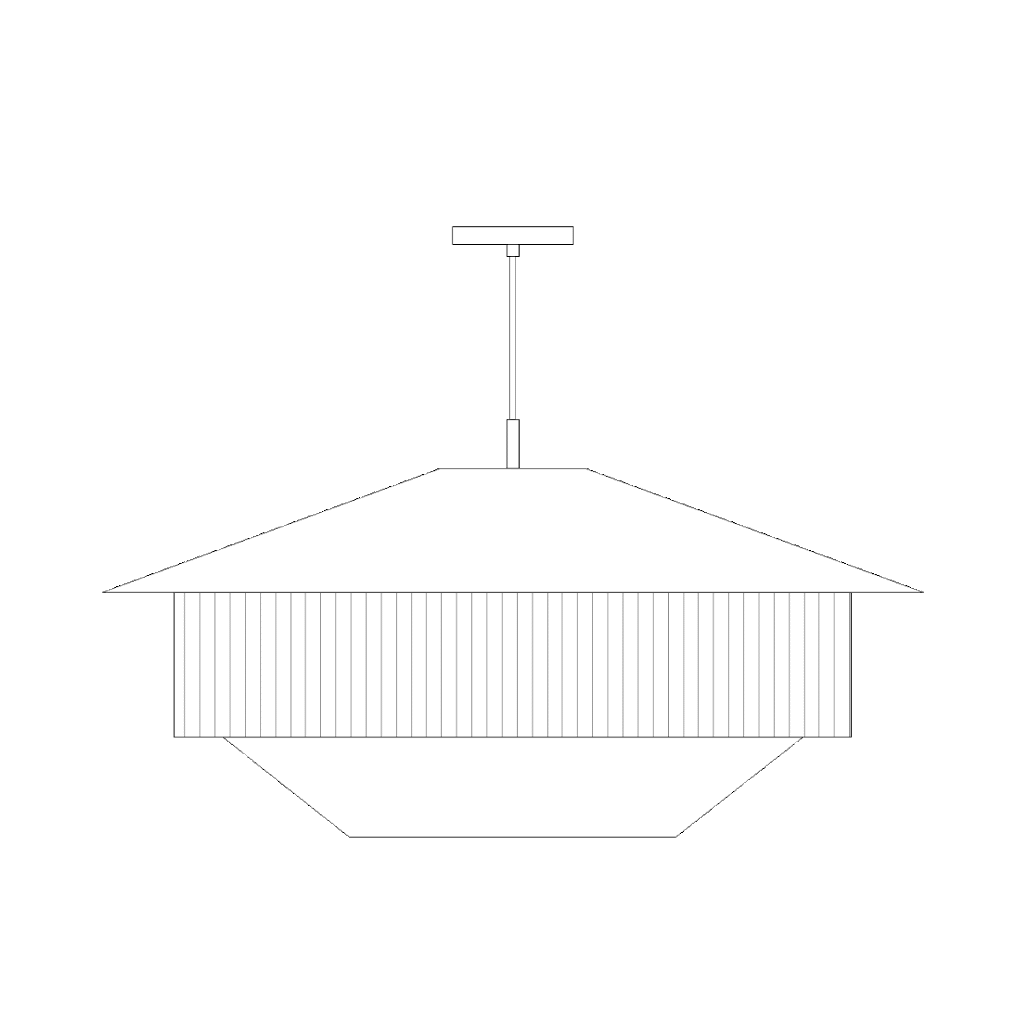 Image 1 of 3
Image 1 of 3

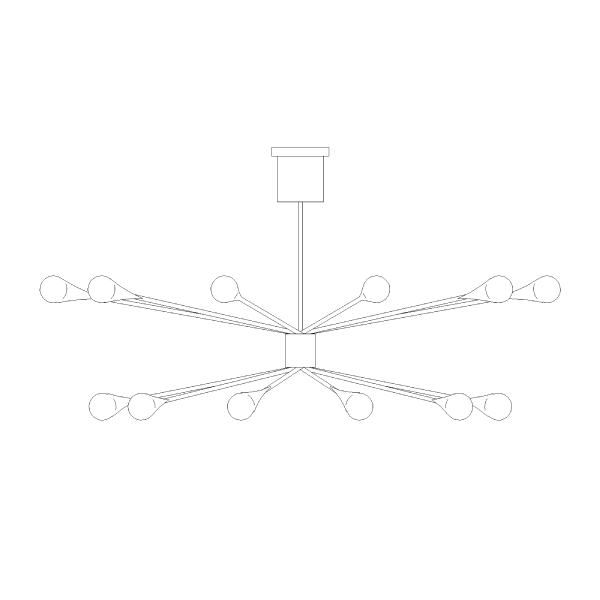 Image 2 of 3
Image 2 of 3

 Image 3 of 3
Image 3 of 3




Sean Lavin Lody 20 Light Chandelier
Product Number: 700LDY20
Sean Lavin - Lody 20 Light Chandelier
Create highly detailed and accurate drawings in AutoCAD while saving time with this easy to use dynamic block. The block includes drawn to scale plan, elevation, and profile views allowing you switch between them with just one click. Additionally all standard rod lengths are built in so there’s no more guessing. Note the instructions tab on each block offers quick use suggestions right in model space.
Product Number: 700LDY20
Sean Lavin - Lody 20 Light Chandelier
Create highly detailed and accurate drawings in AutoCAD while saving time with this easy to use dynamic block. The block includes drawn to scale plan, elevation, and profile views allowing you switch between them with just one click. Additionally all standard rod lengths are built in so there’s no more guessing. Note the instructions tab on each block offers quick use suggestions right in model space.



