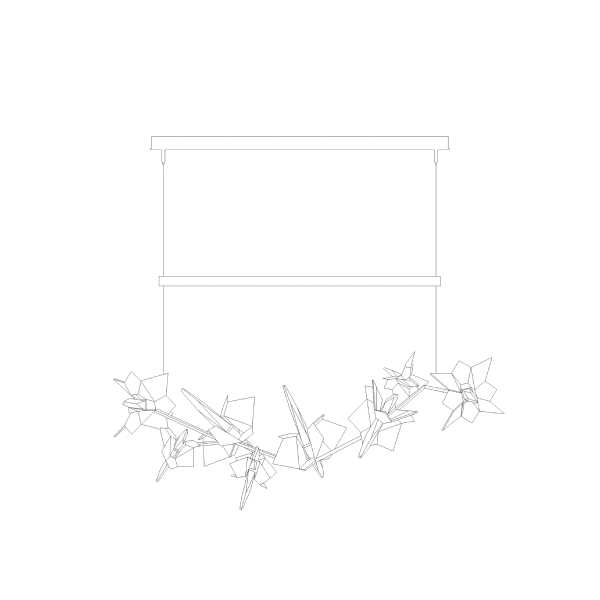 Image 1 of 4
Image 1 of 4

 Image 2 of 4
Image 2 of 4

 Image 3 of 4
Image 3 of 4

 Image 4 of 4
Image 4 of 4





Hinkley Archer Chandelier
Product Numbers: 4765SK
Hinkley - Archer Chandelier: 26”
Create highly detailed and accurate drawings in AutoCAD while saving time with this easy to use dynamic block. The block includes drawn to scale plan, elevation, and profile views allowing you switch between them with just one click. Additionally all standard rod lengths are built in so there’s no more guessing. Note the instructions tab on each block offers quick use suggestions right in model space.
Support and Updates: We strive to provide accurate AutoCAD blocks and offer support for any technical issues with the files. Ongoing updates or revisions are not included. Retail products are subject to change and may be modified or discontinued by the retail company. Our AutoCAD blocks include a “draw date" indicating when the block was made. Before recommending the item as a purchasing option, please ensure that it is still available.
Product Numbers: 4765SK
Hinkley - Archer Chandelier: 26”
Create highly detailed and accurate drawings in AutoCAD while saving time with this easy to use dynamic block. The block includes drawn to scale plan, elevation, and profile views allowing you switch between them with just one click. Additionally all standard rod lengths are built in so there’s no more guessing. Note the instructions tab on each block offers quick use suggestions right in model space.
Support and Updates: We strive to provide accurate AutoCAD blocks and offer support for any technical issues with the files. Ongoing updates or revisions are not included. Retail products are subject to change and may be modified or discontinued by the retail company. Our AutoCAD blocks include a “draw date" indicating when the block was made. Before recommending the item as a purchasing option, please ensure that it is still available.





















