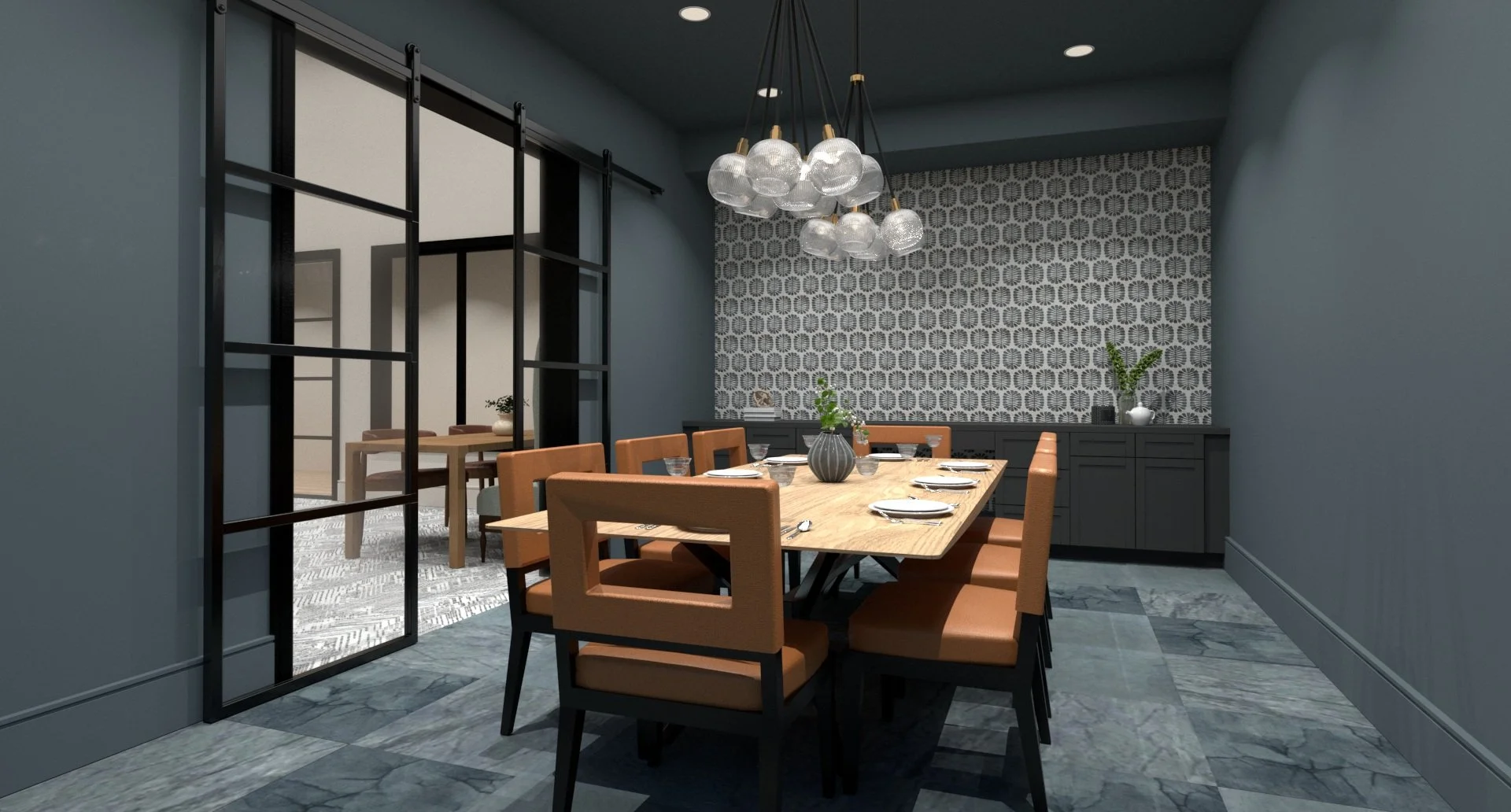3D Rendering
We create photorealistic images that bring your design vision to life before construction begins. Our renderings provide context and clarity, helping designers communicate ideas with precision and give clients confidence in the final outcome.
This service is especially powerful when paired with our drafting support, offering a seamless blend of technical accuracy and visual storytelling.
-3D Massing and Spatial Blocking
Before the finishes and furnishings come into play, we begin with 3D blocking to establish form, proportion, and flow. This early-stage modeling helps clients and designers evaluate spatial relationships, explore layout options, and make foundational decisions with confidence. It is a fast and effective way to visualize scale and placement before committing to detailed design.
-Material and Lighting Studies
Once the space is defined, we refine the look and feel through focused material and lighting studies. These renderings explore finishes, textures, and natural or artificial light conditions to test design intent and make informed selections. This service adds clarity and impact to client presentations and helps streamline the decision-making process.
Starting a new project?
Fill out our intake form and we will get back to you as soon as possible.




