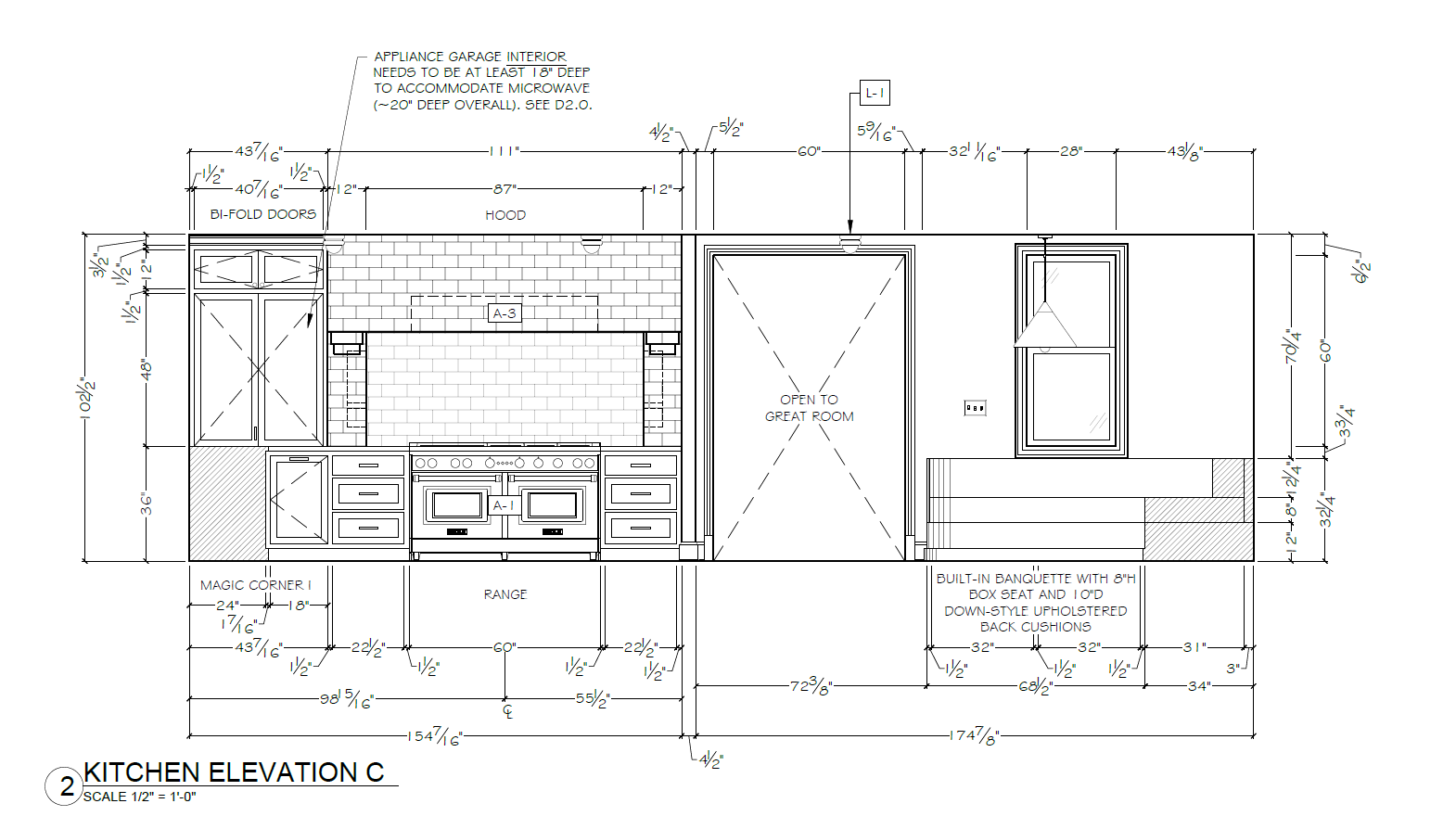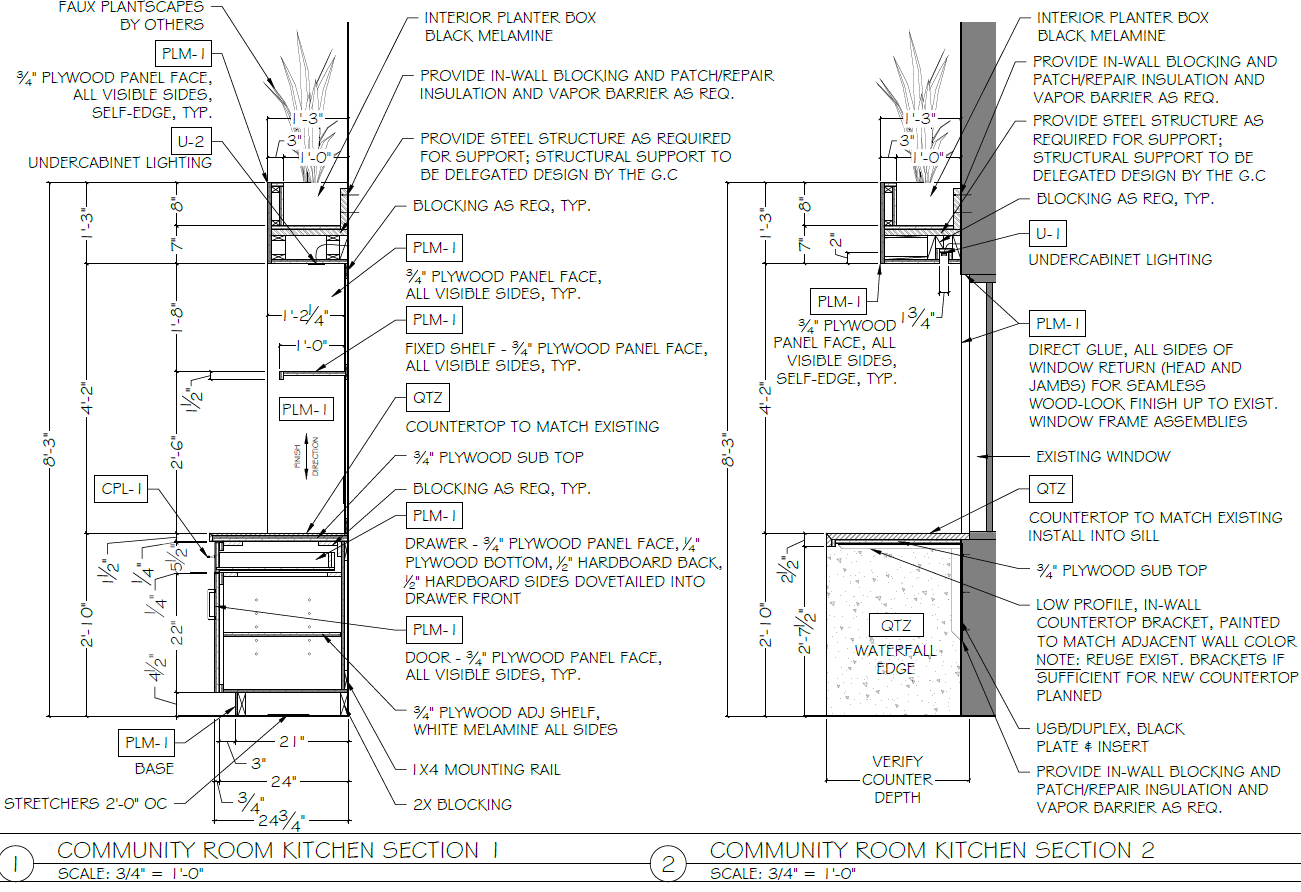DRAFTING FOR DESIGNERS
We offer comprehensive drafting services tailored to support interior designers at every stage of the project. Our team creates detailed and accurate AutoCAD or Revit files, including floor plans, elevations, material schedules, furniture layouts, electrical plans, and demolition plans and any other specialty plan needed to complete the job.
Whether you are designing a single kitchen or an entire home, we ensure every detail is thoughtfully documented to keep your project running smoothly from concept to construction.
—Custom Cabinetry Design
We specialize in custom cabinetry for kitchens, bathrooms, and beyond. Our team also designs built-ins and furniture pieces for media rooms, game spaces, outdoor kitchens, and barbeque areas, each one tailored to fit your lifestyle and layout.
Every design balances function, form, and flow. We pay close attention to detail, ensuring your cabinetry not only performs beautifully but also complements the overall aesthetic of your space. From initial concept to final drawings, our goal is to create cabinetry that feels intentional, cohesive, and completely custom.
—Local Measuring
We combine exceptional attention to detail with LiDAR scanning technology and on-site photography to ensure accurate and comprehensive measurements, capturing every corner with precision. LiDAR helps us increase efficiency, improve accuracy, and deliver faster project turnaround times without compromising quality.
Local measuring services are available in Los Angeles, Orange County, Sacramento, and Denver. For larger projects, we are happy to travel. Travel fees may apply.
—Bilingual Translations
We provide Spanish translations for all construction and design documentation to support clear, effective communication on site. Offering materials in multiple languages helps ensure that every member of the project team can understand and execute the design intent accurately, contributing to a smooth and successful project outcome.
Starting a new project?
Fill out our intake form and we will get back to you as soon as possible.




